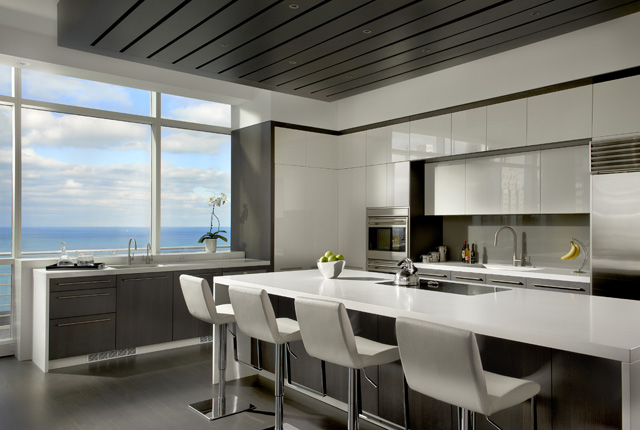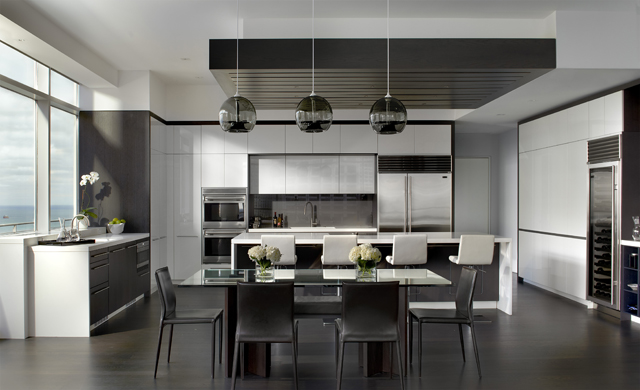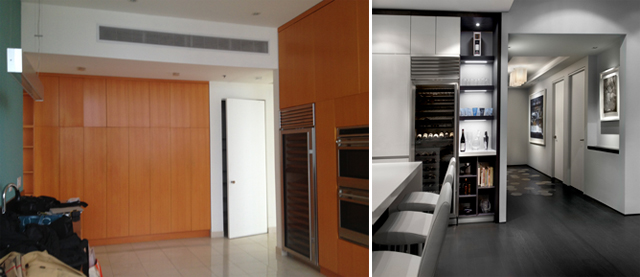January 23, 2015
A Chicago kitchen remodel turns spatial challenges into an advantage

By Shawna Dillon, Principal & Kitchen Designer, Snaidero DC Metro
Every kitchen installation – big or small – comes with its own set of challenges. After all, problem solving is what design is all about, at its core. For this Chicago kitchen remodel, I was approached by Michael Miller, Director of Centaur Interiors. His client – a bachelor – wanted a breathtaking kitchen that would function well for a single user while also accommodating frequent large scale entertaining.
Making the most of the apartment’s stunning views
The client’s downtown Chicago penthouse offered vast and impressive views of the lake and the city which we wanted to highlight as much as possible. Unfortunately, the interior lacked the same allure and was constructed in such a way that prevented the full enjoyment of such views. There was a very large wall separating the living room from the kitchen, which resulted in an awkward layout with cramped spaces.
By removing the wall, the space was immediately transformed. The new open plan layout allowed both the kitchen and the living space to soak in the lake-to-city views, creating that “wow” factor that the client wanted.
For the cabinets, we chose a luxurious white high gloss lacquer that would mirror the skyline and bring the outside in, allowing the view to be the star of the space. We also added some Dark Ash wood cabinetry to create visual drama without overwhelming. The modest lines of Snaidero’s CODE cabinet style helped in this respect because they blend in naturally with the quiet elegance of the streamlined interior architecture.
Providing functionality for one user as well as big catered parties
While turning to an open plan layout solved one problem, the impressive size of the new space presented a new set of challenges.
The area designated for the kitchen had to be scaled to feel intimate enough for a single person to use, while providing enough room for caterers and a large number of guests during parties. This was made even more difficult by the presence of a very large architectural support column located exactly at the center of what should have been the main workspace of the kitchen.
The only way around this was to turn this obstacle into a design advantage by creating four different work zones within the kitchen and using the column as a divider between two zones. This approach gave the client a multi-purpose kitchen, one that could perform well for a large team of caterers, yet function just as smoothly for a single person preparing a simple meal.
Balancing functionality and aesthetics in the appliances
Today’s appliances provide state-of-the-art functionality and that is always the #1 priority. However, with most kitchens now sharing an open space with the living area, aesthetic factors must also be taken into account. You want the appliances to be well integrated into the design so as not to be too distracting.
In this Chicago kitchen remodel, since the client was going to need large appliances, I designed the height and width of the cabinetry to balance the size and placement of the equipment so the scale between all materials would be harmonious.
The induction cooktop gives the client the efficiency of gas cooking while maintaining a sleek aesthetic. The flush inset installation allows for a continuous plane on the island, so if the cooktop isn’t needed, it can be locked and function as part of the counter surface (especially useful during catered parties).
Finally, Centaur Interiors designed and built the decorative wood housing to conceal the hood motor above the island. This provided both additional lighting and an opening to have an unobstructed view of the windows.
Project details
CABINETRY: Snaidero, CODE style in Ice White High Gloss Lacquer and Dark Ash wood finish
HARDWARE: Snaidero, MAG handle in Stainless Steel
APPLIANCES:
- Dishwasher – Bosch SHV7ER53 60cm Fully Integrated DW with cabinet panel
- Hood – Custom Hood Motor by Centaur Interiors
- Cooktop – Wolf CT36I/U 36” Induction flush-mount
- Refrigerator/Freezer – Sub Zero 632SS 48” Ref./Fzr, in Stainless Steel
- Oven – Wolf DO30F/S 30” double oven
- Microwave – Wolf MWD24-2U 24” Drawer
- Wine Storage – Sub Zero 430 30” Wine Storage in Stainless Steel
COUNTER-TOPS: Caesarstone, 3cm Blizzard
BACKSPLASH: Glass, Painted
LIGHTING: Niche Modern, Stamen Pendants
SINKS: JULIEN, Single Bowl Under-mount, Stainless Steel
CENTAUR INTERIORS: Michael Miller, Interiors Director
833 N Orleans Street Suite 300, Chicago, Illinois 60654 | www.centaurinteriors.com
Photo credits: Tony Soluri Photography, Chicago








